According to the EPA’s fact sheet on post construction runoff control, “Post-construction storm water management in areas undergoing new development or redevelopment is necessary because runoff from these areas has been shown to significantly affect receiving water bodies. Many studies indicate that prior planning and design for the minimization of pollutants in post-construction storm water discharges is the most cost-effective approach to storm water quality management.”
During design, the potential increase in type and quantity of pollutants in storm water runoff and the potential increase in the quantity of water delivered to the water body during storms should be addressed to the maximum extent practicable. The University of Minnesota Building Standards Division 33 41 has requirements for when post construction storm water controls have to be added as part of a construction project in compliance with the MPCAs Construction Storm Water and MS4 Permits. A stormwater treatment design worksheet (Appendix M) is required to be submitted for review whenever a post construction stormwater treatment system is proposed. The worksheet documents the design parameters of the proposed system. Verification of the proper installation of post construction storm water controls is done via a utility permit with the University of Minnesota Building Codes Department. Additional information for design professionals can be found on the Design and Construction Assistance portion of our website.
The University of Minnesota Duluth has completed numerous post-construction storm water management improvement projects since the program began in 2003. There are now more than 60 storm water management features across campus.
Examples of these projects include:
- Redesigning pond outlet structures to decrease the temperature of water discharged to Tischer Creek (one of Duluth’s 16 sensitive trout streams).
- Construction of a low impact development storm water demonstration project consisting of grassy swales, rock check dams, and bioretention filters at Glensheen Mansion on the shoreline of Lake Superior (A Minnesota Restricted Waters).
- A one-third-acre demonstration rain garden along College Street with the capacity to receive and filter 2.5 acres of storm water runoff from an existing parking lot that previously exceeded the capacity of the storm sewer system on large storms.
- A green roof on Bagley Outdoor Classroom designed to reduce storm water inputs to Tischer Creek.
- A sand pit volleyball court to treat the storm water from Lawrence A. Ianni Hall’s roof and parking lot.
Educational Signs:
- Glensheen Storm Water Projects
- Rain Garden Sign 1
- Rain Garden Sign 2
- Bagley Outdoor Classroom
- Lawrence A. Ianni Hall
- Swenson Civil Engineering
Post-construction Storm Water Management Best Management Practices (BMPs) and Associated Documents
- Shoreline Protection – Construction and Development Setback Requirements (2023)
- Tree Preservation, Protection, and Planting Best Practices (2023)
- Tree Replacement Worksheet (2023)
5A.02 Off-site Structural and/or Non-structural BMPs BMP Summary Sheet (UMTC 5A.02 - 2021)
5C.01 Procedure for Site Plan Review BMP Summary Sheet (UMTC 5C.01 - 2021)
EXAMPLES OF POST CONSTRUCTION STORM WATER CONTROLS
Rain Gardens or Bioretention Areas are gardens that collect, filter, and use storm water. This reduces the amount of water discharged to a storm water system. Flowering plants and grasses (preferably native species) that can withstand a cycle of flooding and drought are usually used. As with infiltration/filtration basins, they may or may not have under drains. The design should include an inlet settling basin or filter strip to remove sediment from runoff before it flows into the garden area.
Examples:
- Lot B Rain Garden
- Glensheen Parking Lot Garden/Bioretention Area
- Labovitz School of Business and Economics
- HCAMS
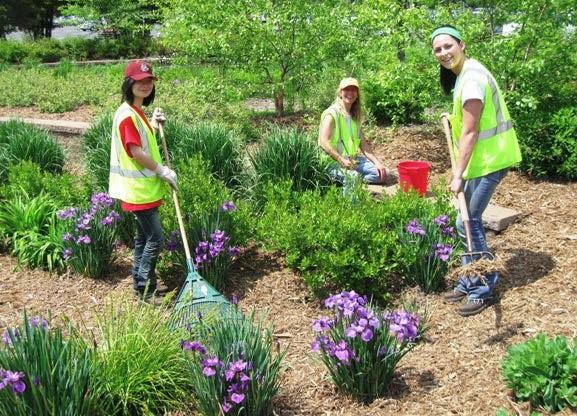
Three students workers raking in a rain garden.
Lakesuperiorstreams.org: Rain Gardens
Pervious (Permeable) Pavement is a structural support surface that allows water to seep through the material into a subsurface of gravel or rock, and ultimately into permeable soils or an under drain system. Pavements can be made of concrete, asphalt, plastic, or composite materials. They can look like standard concrete or asphalt pavement, paving block, or even grass. Permeable pavement systems correctly designed based on long-term precipitation records can treat storm water off adjacent impermeable pavements, even during large rainstorms.
Examples:
- Swenson Civil Engineering Loading Dock
- Sports and Health Center Sidewalk
- Med Courtyard Picnic Area
- HCAMS Sidewalks
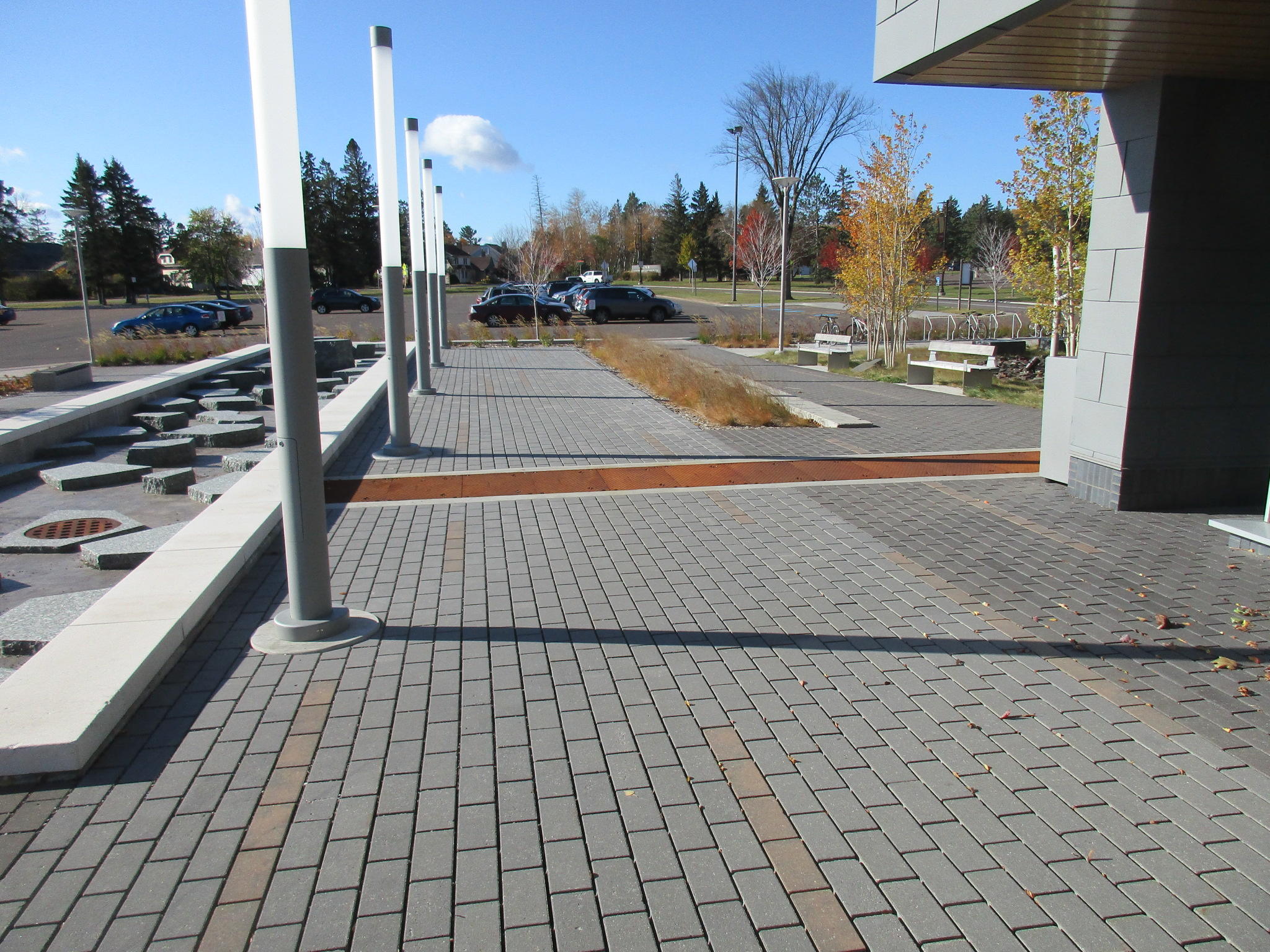
Permeable pavement area on campus.
Lakesuperiorstreams.org: Pervious Pavement
Green Roofs are a relatively thin layer of soil and vegetation constructed on top of a roof. A green roof is not a collection of potted plants to decorate a roof space but rather an extension of a conventional roof which involves installing a layered system of water-permeable membrane (i.e. a sheet of plastic or rubberized material), soil, and plants. Instead of running off, water is absorbed by the vegetation. Storm water runoff may be entirely eliminated by soil storage and plant evapotranspiration, depending on the amount of precipitation and the water holding capacity of the soil. These systems also provide energy efficiency through thermal insulation in winter and evaporative cooling in summer.
Examples:
- Bagley Outdoor Classroom
- Swenson Civil Engineering
- Solon Campus Center
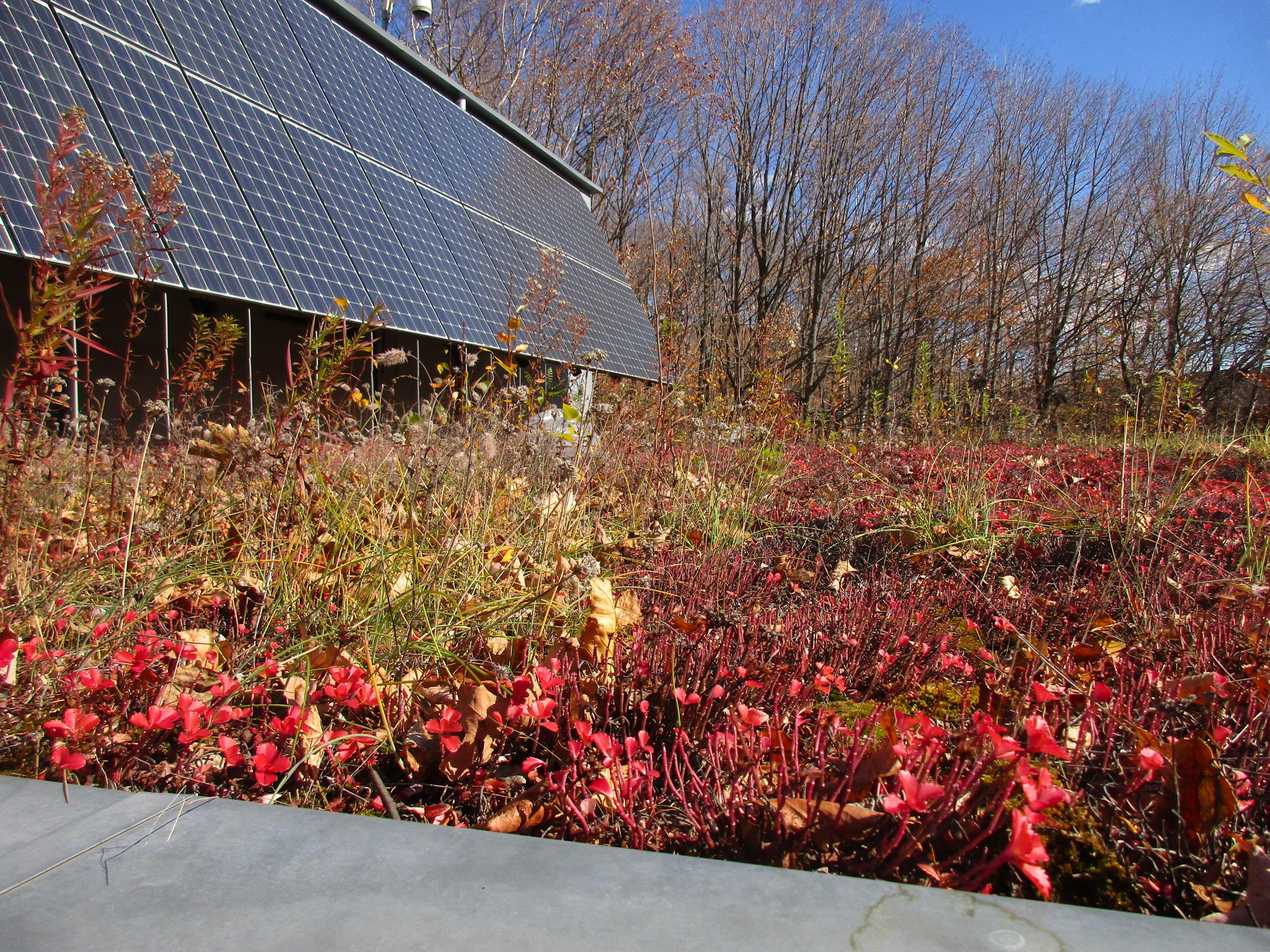
Bagley classroom green roof.
Lakesuperiorstreams.org: Green Roofs
Infiltration/Filtration Basins are open earthen impoundments designed to retain storm water and infiltrate it into the soil. Similar to rain gardens, the design should include an inlet settling basin and/or filter strip to remove coarse materials (sand, grit, debris) before the water flows into the basin. The surface may or may not be vegetated (although vegetation increases water removal via transpiration, its maintenance costs must be considered). Infiltration basins function strictly by using permeable soils to accept the water with no direct connection to storm water drains. Filtration basins are similar, but have a filtration medium such as sand to filter the storm water and an underlying drain tile system (perforated PVC pipes) that collects the filtered water and then discharges it to a storm sewer.
Examples:
- Lot L-3 Filtration Basins
- Lot E
- Ianni Hall Volleyball Court
- Lot T-2/T-4 Filtration Basin
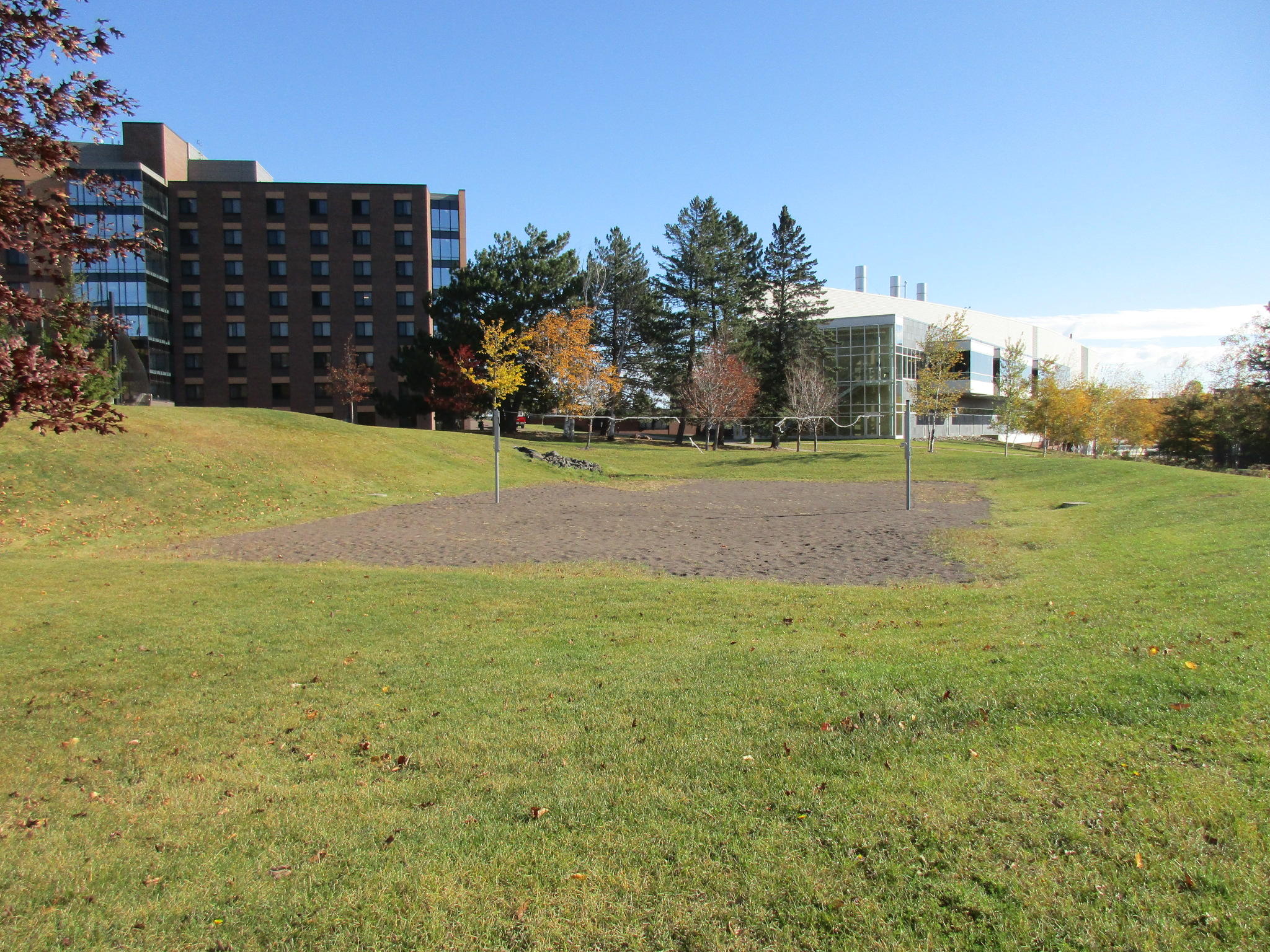
Sand volleyball court.
Infiltration / Filtration Trenches are typically lined on the sides and bottom with permeable filter fabric and back-filled with coarse washed rock. Trenches may be surface or subsurface levels, and design may include a vegetative filter strip. Trenches are effective in removing suspended sediments, floating debris, and bacteria (usually derived from pet wastes). In most cases, trenches will have an overflow connection to the storm sewer during high flows from big rainstorms and snowmelt runoff. Infiltration trenches depend upon permeable soils to accept the water. Filtration trenches are similar, but have a filtration medium such as sand to filter the storm water and an under-drain tile (perforated plastic pipe) system that collects the filtered water and routes it to a storm sewer.
Example:
- Lund Snow Dump
Swales are vegetated, shallow channels (ditches) with gentle side slopes. Treatment occurs as storm water flows through the dense vegetation and underlying soil. Removal mechanisms for pollutants include filtration, sedimentation, adsorption, and biodegradation of certain pollutants to soil particles as the water seeps down through the soil.
Examples:
- Lot V /Junction Ave Swale
- Glensheen Parking Lot
- Ianni Hall
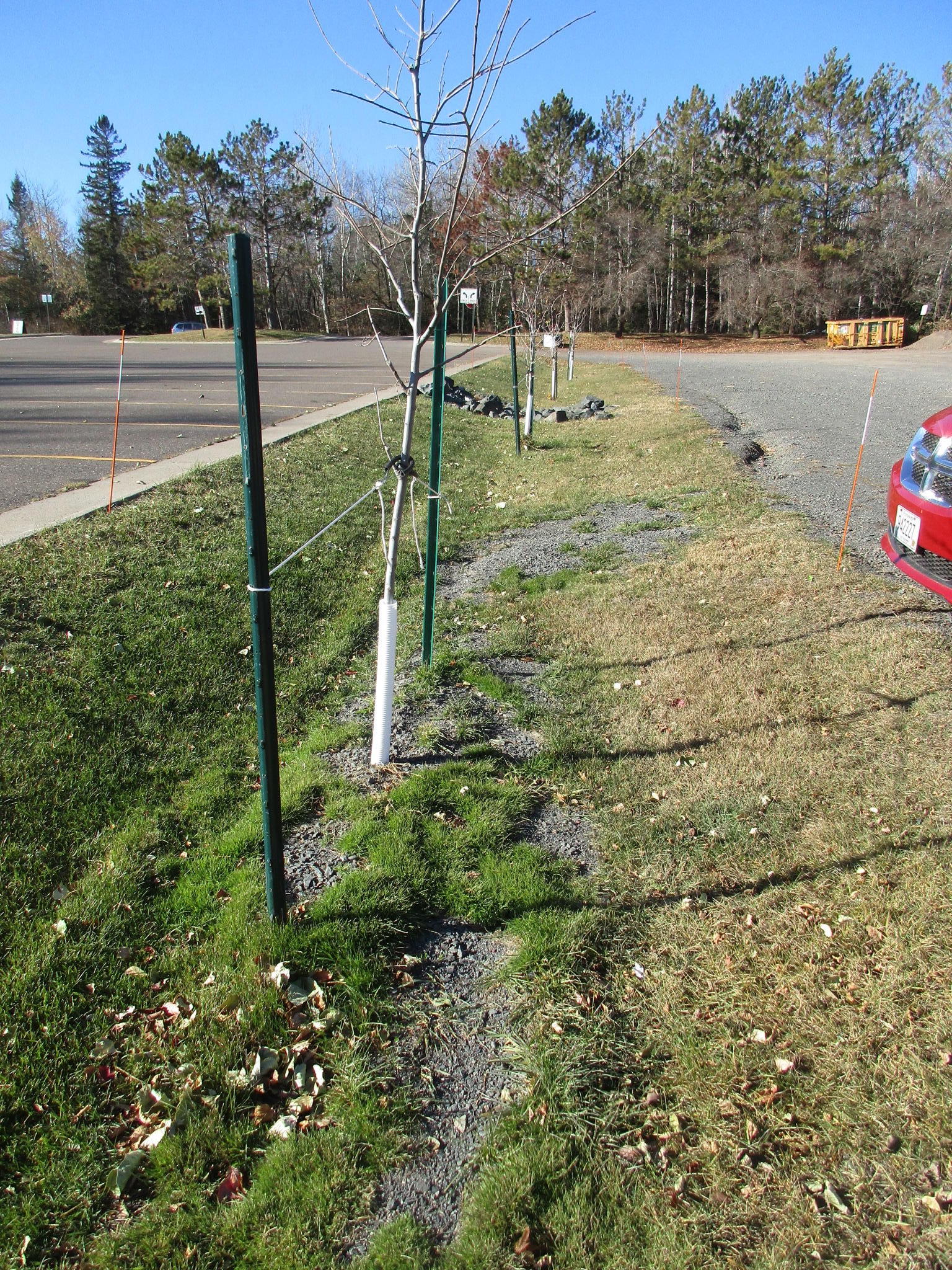
Swale at Glensheen.
Lakesuperiorstreams.org: Grassed Swales
Filter Strips are vegetated, gently sloped strips, 10 feet or more in down slope length (50-75 feet is recommended for good performance, but this depends on the design criterion – i.e. the intensity of precipitation and the area of impervious surface draining to it). Vegetation may be turf or forested with trees and shrubs. Filter strips must be designed to accept sheet flow (direct surface runoff) and are typically used in conjunction with other treatment control measures such as swales, filtration trenches, and/or filtration basins.
Examples:
- Lund Snow Dump
- Ianni Hall
- Griggs Fire Lane
Underground Detention Devices are tanks that can receive large volumes of storm water quickly, allow time for particulate materials to settle out, and cool (if in the summer) before entering a stream or storm water system. This temporary storage of water also helps reduce peak flows in streams during intense storms which contributes to bank and channel erosion. Worst case peak storm water flows can lead to flash floods and enormous damage to property and aquatic habitat, as well as being a threat to public safety (see 2012 Duluth Solstice Flood). Underground systems are usually more expensive than other systems but are particularly useful on small sites that discharge directly to sensitive trout streams.
Examples:
- Lot G
- Sports and Health Center
- Chester Park
- Swenson Civil Engineering
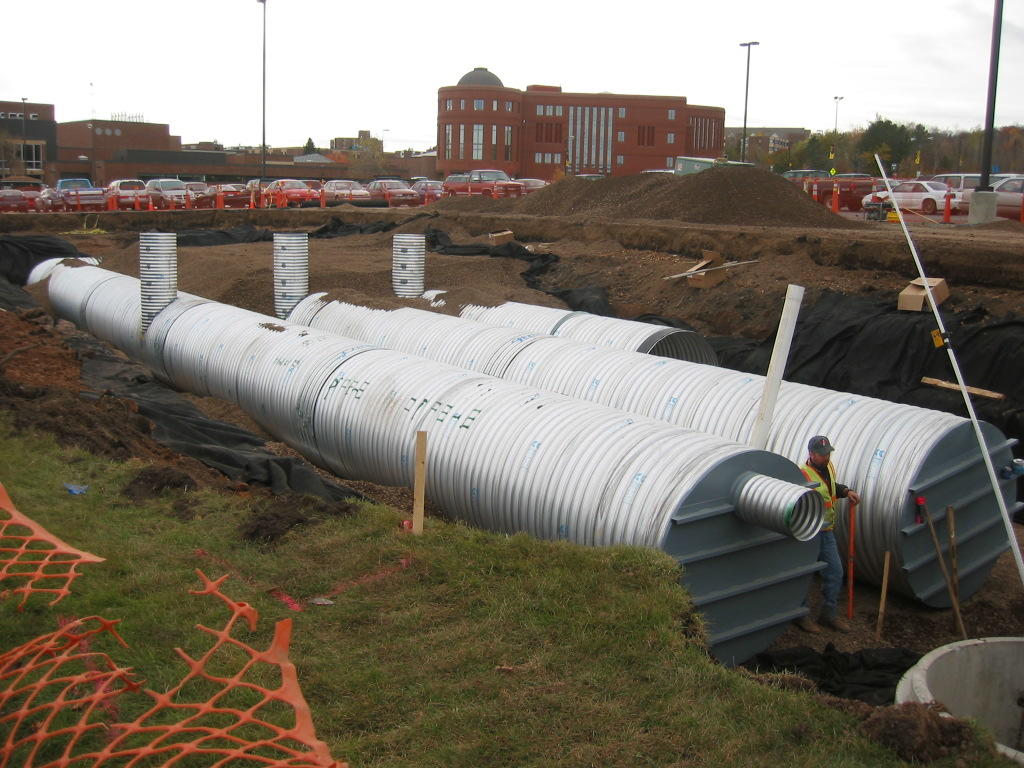
Underground detention devices.
Lakesuperiorstreams.org: Underground Storage
Settling Chambers/Sumps are installed at the downstream end of storage tanks or other infrastructure, accessible via manholes, that are designed to remove suspended sediment from storm water as pre-treatment to a rain garden or filtration basin. Their overall performance depends on routinely inspecting them and removing their accumulated sediment and debris before a big storm flushes it out.
Examples: