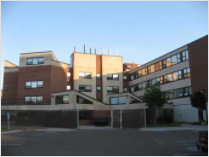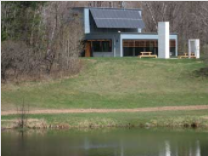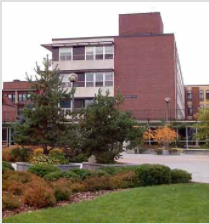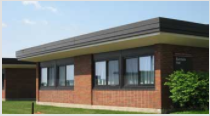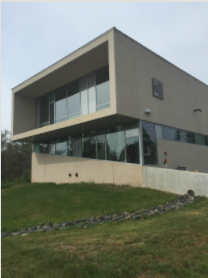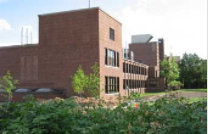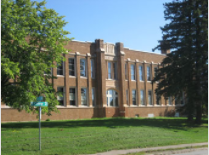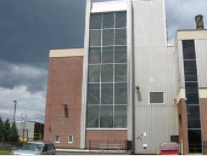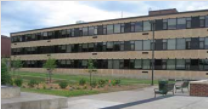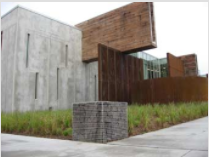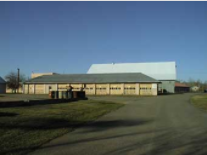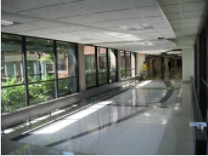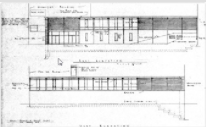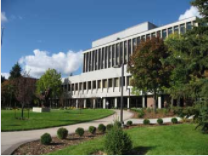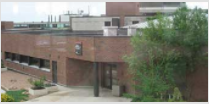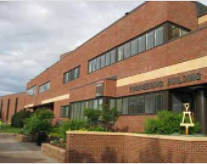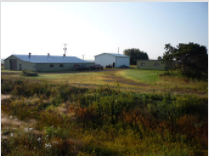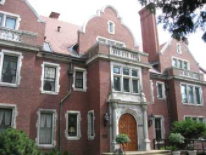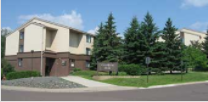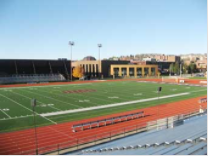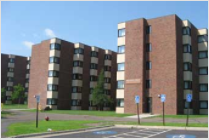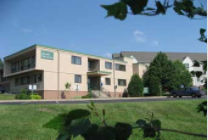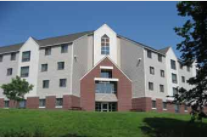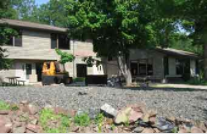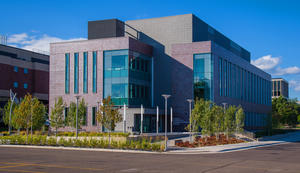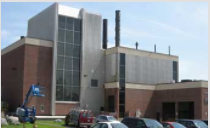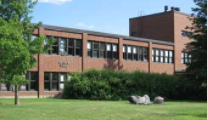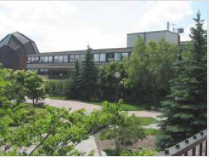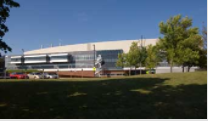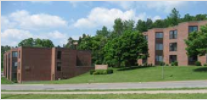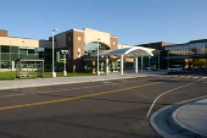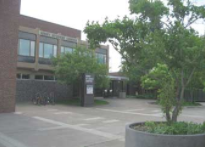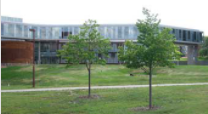Quick List (Click to Expand)
- A.B. Anderson Hall
- Bagley Nature Area Classroom Pavilion
- Bohannon Hall
- Burntside Hall
- Campus Utility Building
- Chemistry
- Chester Park
- Chiller Plant
- Cina Hall
- Civil Engineering Swenson Building
- Coleraine Minerals Research Laboratory
- Concourse A
- Concourse B
- Darland Administrative Building
- Edazhi-gikinoo’amaading
- Engineering
- Fens Research Facility
- Glensheen
- Goldfine Hall
- Griggs Field
- Griggs Hall
- Health Services
- Heaney Hall
- Heaney Hall Service Center
- Heikkila Chemistry & Advanced Materials Building
- Heating Plant
- Heller Hall
- Humanities
- James I. Swenson Science Building
- Junction Apartments
- Kirby Plaza
- Kirby Student Center
- Labovitz School of Business and Economics
- Lake Superior Hall
- Lawrence A. Ianni Hall
- Kathryn A. Martin Library
- Library Annex
- Life Science
- Limnology
- Lund
- Malosky Stadium
- Marshall Performing Arts Center
- Marshall W. Alworth Hall
- Marshall W. Alworth Planetarium
- Montague Hall
- Natural Resources Reseach Institute
- Oakland Apartments
- Old Heating Plant
- Old Main
- Outpost Building at Jay Cooke Park
- Research and Field Studies
- Residence Hall Dining Center
- Research Laboratory
- Robert W. Bridges Fleet Grounds Maintenance
- ROTC
- School of Medicine
- Solon Campus Center
- Sophie Dufresne Concourse
- Sports and Health Center
- St. Louis Bay Aquatic Center
- Torrance Hall
- Tweed Museum of Art
- Vermillion Hall
- Village Apartments
- Voss-Kovach Hall
- Ward Wells Field House
- Washburn Hall
- WDSE TV
- Weber Music Hall
A.B. Anderson Hall
- General Contractor: United General Constructors
- Mechanical Construction: A. G. O’Brien Plumbing and Heating
- Electrical Installation: Electric Construction
- Construction Start Date: 10/22/1968
- Architect: Morgenstern, Stanius, Thorson
- Project Cost: $990,000
- Completion Date: Fall 1970
A.B. Anderson Hall was originally called the Classroom-Office Building and was renamed on September 8, 1973 in honor of Adolph Benoni Anderson. A.B. Anderson had been working towards establishing a University of Minnesota campus in Duluth since the 1930’s.
Bagley Nature Area Classroom Pavilion
- Contractor: UMD Facilities Management
- Construction Start Date: May 18, 2009
- Design Architect: Salmela
- Civil Engineering: Salo Engineering Inc.
- Landscape Architect: UMD Facilities Management
- Structural Engineering: MBJ
- Mechanical/Electrical Engineering: Gausman & Moore
- Project Cost: $950,000
- New Space: 1400 gross sq ft
- Completion Date: August 2, 2010
The Bagley Classroom is the first LEED Platinum building in the University of Minnesota System and is located in the Bagley Nature Area.
- UMD’s Bagley Classroom is the recipient of the Minnesota Chapter of the American Institute of Architects Honor Award in 2010. The Bagley Classroom was one of 12 award winners from 69 projects nationwide.
- American Institute of Architects Select the 2012 COTE Top Ten Green Projects
University of Minnesota Duluth – Bagley Classroom Building; Project Overview
Rock Hill Park and Recreation Area
Existing Warming House Donated by DM&IR Railroad
- Matched Funding: $57,237.50
- Department of the Interior (LAWCON) Land & Water Conservation Program
- Matched Funding: $57,237.50
- University of Minnesota Matched Funding Reserve
- Land Donation: Dr. and Mrs. William Bagley
- Dr. Elizabeth C. Bagley
Bagley Nature Area
- Start Date: November 27, 1968
- Ski Tow Power Building
- Contractor: Older Construction Company
- Ski Slope, Tow, Trails, Pond, Dam, Picnic & Parking Areas
- Utilities, & Plantings
- Contractors: Nels Nelson & Sons
- Grussendorf Nurseries
- UMD Plant Services Department
- Total Cost: $112,843.57
- Completion Date: December 31, 1971
- Ski Tow Dismantled:
The original plan for the Bagley Nature Area included a multiple use shelter. The new Bagley Outdoor Classroom completes that vision.
Look at the virtual tour guide created to give you information on the building and environmental resources of the Bagley Nature Pavillion and Outdoor Classroom.
Bohannon Hall
- General Contractor: A. Hedenberg
- Mechanical Construction: Sher’s Contractors
- Electrical Installation: Collins Electric
- Construction Start Date: September 14, 1960
- Architect: Melander, Fugelso & Associates
- Project Cost: $850,000
- Completion Date: 1961
Bohannon Hall was originally the Education Building. It was renamed June 1973 for Dr. Eugene W. Bohannon, who served as the Duluth State Teacher’s College’s first president from 1902-1938.
Lecture Hall Addition BOH.90
- Construction Start Date: Spring 1964
- Architect: Melander, Fugelso and Associates
- General Contractor: J. D. Harrold and Company
- Mechanical Construction: A. G. O’Brien Plumbing and Heating Company
- Electrical Installation: Universal Electric Company
- Total Project Cost: $200,000
- Completion Date: 1965
Completion of Bohannon
- Construction Start Date: February 1966
- Architect: Melander, Fugelso and Associates
- General Contractor: Amendola Construction Company
- Electrical Installation: Arrowhead Electric, Inc.
- Elevator Installation: Otis Elevator Company
- Total Project Cost: $77,500
- Completion Date: Summer 1966
Bohannon Hall Renovation
- Architect: Affiliated Engineers
- Gross Square Feet: 56,475 gross sq ft
- Total Project Cost: $4,500,000
- Completion Date: 2002
Burntside Hall
- General Contractor: A. Hedenberg
- Mechanical Construction: C. Walter Carlson
- Electrical Installation: Commercial Electric
- Construction Start Date: May 1958
- Architect: A. Reinhold Melander
- Project Cost: $525,323
- Completion Date: Summer 1959
Burntside Hall was named for the Northern Minnesota Lake.
Campus Utility Building
- Architect: Perkins + Will, Minneapolis MN
- Project Cost: $4.5 million
- Completion Date: January 2014
The CUB Building is an unoccupied utility building located on St Marie Street, across from the Oakland Apartments. It is 5,000 gross square feet and contains an electrical substation and chiller (air conditioning) equipment.
Chemistry
Phase I
- Construction Start Date: 10/19/1948
- General Contractor: A. Hedenberg Construction Company
- Mechanical Construction: Martin Wold
- Outside Utilities: Martin Wold
- Electrical Construction: Commercial Electric
- Project Cost: $600,000
Phases II and III
- General Construction: Kileen & Wille
- Mechanical Construction: Martin Wold
- Electrical Installation: Commercial Electric
- Architect: A. Reinhold Melander
- Project Cost: $261,611
- Completion Date: Fall 1951
The Chemistry Building was originally named The Science Building until 1973.
Chester Park
- Built: 1926-1927
Architect: C.H. Smith
Clyde W. Kelly, Duluth, MN
Renovation
- Contractor: Max Gray Construction
Hibbing, MN - Construction Start Date: 2007
- Architect: Architectural Resources
Hibbing, MN - Project Cost: $5,400,000
- New Space: 76,086 gross sq ft
- Completion Date: Winter 2009
Chester Park School was built in 1927 with upgrades added in 1967. The University purchased the building on June 30, 2006. In 2008, The Duluth Preservation Alliance awarded the building Renovation Project for work that maintained the schools structural history while retrofitting it for state of the art education and research. In addition it has been updated with multiple energy efficient features. The building is being used for *College of Education Human Services Professions ‘Departments of Communication Sciences Disorders, Robert F. Pierce Speech and Hearing Clinic, and Preschool at the Park; Minnesota Sea Grant College Program; and School of Fine Arts’ Vocal Program and Fine Arts Academy.
Chiller Plant
Phase I
- Contractor: Oscar J. Boldt Construction Co.
- Construction Start Date: 5/19/1997
- Architect: Stanius Johnson
- Completion Date: 8/15/1997
Phase II
- Contractor: NewMech
- Construction Start Date: 9/22/1997
- Architect: Stanius Johnson
- Project Cost: $
- Completion Date: 4/01/1998
The campus chilled water system consists of two separate Chiller Plants. Each plant contains multiple centrifugal chiller units that take warm water from the campus and chill it to a temperature of 43-degrees. The chilled water is then circulated through a network of pumps and piping to supply cooling to campus buildings.
Cina Hall
- General Contractor: J. D. Harrold
- Mechanical Construction: Martin Wold
- Electrical Installation: Universal Electric
- Elevator Installation: Otis Elevator Co.
- Construction Start Date: April 25, 1958
- Architect: Melander-Fugelso
- Project Cost: $800,000
- Completion Date: June 25, 1959
Cina Hall was originally the Social Science Building. The Building was renamed in 1985 in honor of UMD Regent Fred A. Cina.
Civil Engineering Swenson Building
- Contractor: Stahl Construciton Company
- Construction Start Date: July 2008
- Design Architect: Ross Barney Architects
- Civil Engineering: MSA Professional Services
- Landscape Architect: Oslund and Associates
- Structural Engineering: MBJ
- Mechanical/Electrical Engineering: Dunham
- Project Cost: $15,000,000
- New Space: 35,000 gross sq ft
- Completion Date: July 2010
James I (’59 Chemistry UMD) and wife Susan Swenson have contributed to the construction of the Swenson Civil Engineering Building as well as supporting science and research program scholarships and fellowships at UMD since 1994. Since the Swenson Endowments began, UMD has awarded scholarships to over 200 students. (Year 2011)
- In the first two years it opened, the building received the Gold Level LEED Certification (Leadership in Energy and Environmental Design), the Educational Facility Design Award from AIA (American Institute of Architects), and the Evergreen Award from EcoStructure magazine.
Coleraine Minerals Research Laboratory
- Architect: Barr Engineering
- Project Cost: $2,000,000
- New Space: 13,427 gross sq ft
- Completion Date: 1999
Aquired by the University October 16, 1996.
Concourse A
- General Contractor: J. D. Harrold
- Mechanical Construction: Martin Wold
- Electrical Installation: Commercial Electric
- Construction Start Date: November 1960
- Architect: Melander, Fugelso and Associates
- Project Cost: $247,686
- Completion Date: December 5, 1961
Concourse A was originally a glass walkway that connected the Kirby Student Center and the Tweed Museum of Art in the Humanities Building. It mainly was replaced with the addition of the Solon Campus Center. The remainder of the concourse is a small portion between the Darland Administration Building and Kirby Student Center and was updated in 2008 with new floors, lighting, and ceilings.
Concourse B
- General Contractor: Pavola Construction
- Mechanical Construction: Al Carlson and Sons
- Electrical Installation: Arrowhead Electric
- Construction Start Date: May 1965
- Architect: Melander, Fugelso and Associates
- Project Cost: $95,000
- Completion Date: Summer 1966
Concourse B no longer exists. Originally it connected the Humanities and Physical Education Buildings where the Weber Music Hall now is built.
Darland Administrative Building
- General Contractor: Twin City Construction
- Mechanical Construction: Healy Mechanical
- Electrical Installation: Electric Service
- Elevator Installation: R & O Elevator
- Construction Start Date: 12/23/1969
- Architect: Melander, Fugelso and Associates
- Project Cost: $2,399,785
- Completion Date: Summer 1971
Darland Administration Building was originally named Administration Building before being renamed for Dr. Raymond W. Darland on March 12, 1982. Darland taught biology at UMD before becoming dean, a position he held from 1951-1976.
Darland Administration Building Entry
- Designer: LHB
- General Contractor: Nels Nelson
- Project Cost: $250,000
- Completion Date: Fall 2008
Endazhi-gikinoo’amaading
Phase I
- General Contractor: A. Hedenberg
- Construction Start Date: October 1979
- Architect: Architectural Resources, Inc.
Phase II
- General Contractor: Hicks Construction
- Mechanical Construction: A. G. O’Brien
- Electrical Installation: Electric Construction
- Architect: Architectural Resources, Inc.
- Project Cost: $3,470,000
- Completion Date: October 1981
Originally requested as a portion of a new Social Science Building the School of Business and Economics was housed here until the completion of the Labovitz School of Business & Economics in 2008. The Education Department was then moved to this location after renovations in 2009 and the building was renamed Endazhi-gikinoo’amaading, meaning ‘The place of teaching and learning together’ in the Native Ojibwe Language.
Engineering
Phase I
- General Contractor: Reuben Johnson & Sons
- Construction Start Date: 8/19/1985
- Architect: Partners of Architectural Concern, Inc.
- Project Cost: $648,265
- Completion Date: March 1986
Phase II
- General Contractor: Ray Risberg Incorporated Contractors
- Construction Start Date: 12/19/1985
- Mechanical Construction: A. G. O’Brien
- Electrical Installation: Lakehead Electric
- Project Cost: $2,620,400
- Completion Date: October 1986
Fens Research Facility
In 1986, NRRI acquired 525 acres of drained peatlands near Zim, Minnesota. Today our Fens Research Facility is a valuable wetlands bank, offering mitigation credits for road construction projects in the same watershed. It is set up with 60, circular bog and fen mesocosms (small ecosystems) weighing about one ton each. Changes in the decomposition process may have large impacts on the production of gases (carbon dioxide, methane and nitrous oxide) in the wetland ecosystem. Learn more about FEN’S Research from the NRRI website.
Glensheen
Original
- Construction Date: 1908
- Architect: Clarence H. Johnston, Sr.
- Civil & Landscape Architect: Charles Wellford Leavitt, Jr.
- Cost: $857,246
Restoration
- Preparation Start Date: March 1979
- Architect: none
- Project Cost: $300,000
- Completion Date: July 1979
Glensheen Mansion was the former home of Chester A. and Clara Congdon. The original family estate sits on 22 acres along the shore of Lake Superior. The home itself is 27,000 sq ft, with 39 rooms, 15 fireplaces, a carriage house, boathouse and pier. Utilities were designed to come into the house underground leaving the landscape and gardens unaffected.
The estate became the property of the University of Minnesota Duluth in 1968 and was open for public functions and tours in 1979.
Carriage House Roof Replacement
- Contractor: Detroit Cornice & Slate
- Project Cost: $1,150,000
- Construction Start Date: July 2010
- Completion Date: Spring 2011
Goldfine Hall
- Project Cost: $4,900,000
- Completion Date: 1988
Goldfine Hall is a complex of three new residence buildings that were dedicated to Erwin L. Goldfine in 1989. Erwin was a regent of the University of Minnesota for twelve years as well as President of the Manley Investment Group.
Griggs Field
- General Contractor: Paulson Brothers
- Electric Scoreboard: Naden Industries
- Lighting: Commercial Electric Co.
- Concrete Bases for Lighting: Paulson Prothers
- Bleachers: Hauenstein-Burmeister Co.
- Construction Start Date: August 1966
- Architect: Aguar, Jyring Whiteman and Moser
- Project Cost: $198,568
- Completion Date: 10/29/1966
Griggs Field was named for Richard L. Griggs, former University Regent and benefactor. Griggs is also remembered as being the founder of the Greyhound bus line.
Outside Sheathing and Press Box Addition
- General construction: Paulson Brothers
- Electrical Installation: Commercial Electric Company
- Construction Start Date: June 1968
- Architect: Melander, Fugelso and Associates
- Completion Date: November 20, 1968
Griggs Hall
Phase I
- General Contractor: J. D. Harrold
- Mechanical Construction: Martin Wold
- Electrical Installation: Commercial Electric
- Construction Start Date: June 30, 1964
- Architect: Jyring and Whiteman, Architects
- Project Cost: $929,965
- Completion Date: August 1965
Phase II
- General Construction: Johnson- Gillanders
- Mechanical Construction: A. G. O’Brien Plumbing and Heating
- Electrical Installation: Arrowhead Electric
- Construction Start Date: June 1966
- Architect: Jyring and Whiteman, Architects
- Project Cost: $1,020,000
- Completion Date: Fall 1967
Griggs Hall was named for businessman Richard L. Griggs. Griggs was a University Regent from 1939-1963, as well as a patron and financial supporter of UMD. He donated 160 acres of land on which the main campus now sits.
Griggs Hall Expanion – Pods P, Q, R & S
- Architect: Richard Whiteman
- Structural: Krech & Ojard
- Mechanical & Electrical: foster Jacob & Johnson
- Start Date: Summer 1989
Griggs Hall Addition E & F
- Architect: LHB Engineers & Architects
- Gross Square Feet: 63,000 gross sq feet
- Total Project Cost: $7,500,000
- Start Date: Spring 2001
- Completion Date: 2002
Health Services
- General Contractor: Johnson Wilson Builders
- Construction Start Date: August 1978
- Architect: Melander, Fugelso and Associates
- Project Cost: $380,743
- Completion Date: Summer 1979
Health Services was originally named Chamberlin House, named for then-dean Thomas W. Chamberlin.
Heaney Hall
Phase I
- General Contractor: GME Consultants Inc
- Construction Start Date: March 1994
- Architect: Stanius Johnson
- Project Cost: $4,450,000
- Completion Date: January 1995
Phase II
- Construction Start Date: November 20, 1995
- Architect: Stanius Johnson
- Project Cost: $4,755,000
- New Space: 48,660 gross sq ft
- Completion Date: 1997
Heaney Hall was named after Judge Gerald Heaney. Judge Heaney was a University of Minnesota regent from 1964 to 1965.
Heaney Hall Service Center
- Construction Start Date: 1970
- Architect: Pemtom Incorporated, Douglas Moe, Bloomington MN
- New Space: 8,152 gross sq ft
- Start Date: November 6,1970
- Completion Date: 1971
Originally called the Village Service Center, this building was built for the Village Apartments as a recreation center. It contained a lounge with fireplace, laundry facilities and offices on the second floor. The building continues to be used today as the Heaney Hall Service Center and was named for Gerald Heaney. Heaney, a judge for the U.S. Circuit Court of Appeals.
Heikkila Chemistry & Advanced Materials Building
- General Contractor: McGough Construction
- Construction Start Date: July 2017
- Architect: BWBR Architects
- Project Cost: $44,650,000
- New Space: Three floors, 56,000 sq ft
- Completion Date: January 2019
The Heikkila Chemistry and Advanced Materials Science Building houses the Department of Chemistry and Biochemistry and the new Advanced Materials Center.
- 12 research labs
- One advanced materials lab
- Five instructional labs
- One research instrumentation lab
- Five graduate student workrooms
- Five study areas
- Four collaboration areas
- One instructional storeroom and prep
- 22 faculty offices
Heating Plant
- General Contractor: J. D. Harrold
- Boilers and Mechanical work: Carlson-Duluth
- Construction Start Date: July 1958
- Architect: Jyring and Whiteman
(building)
G. M. Orr Engineering
(boilers, mechanical equipment, and structural mountings for equipment) - Project Cost: $319,634
- Completion Date: August 27, 1959
First Heating Plant Addition
- Construction Start Date: 1968
- Architect: (Building Modifications/Additions) Aguar, Jyring, Whiteman and Moser
(Mechanical Work and Boiler) Orr-Schelen-Mayerson and Associates - General Contractor: Wipson, Inc.
- Mechanical Construction: A. W. Kuettel & Sons
- Electrical Installation: Arrowhead Electric
- Total Project Cost: $441,074
- Completion Date: Spring 1971
Coal Gasifier Addition to Heating Plant
- Construction Start Date: Summer 1977
- Architect: Architectural Resources, Inc., Architects
- General Contractor: A. Hedenberg Company
- Mechanical Construction: Healy, Inc.
- Electrical Installation: Electric Construction Company
- Coal and Ash Handling Equipment: Reuben L. Johnson
- Total Project Cost: $3,337,269
- Completion Date: September 1978
Heller Hall
Phase I
- General Contractor: J. D. Harrold
- Mechanical Construction: Carlson-Miller
- Electrical Installation: Universal Electric
- Construction Start Date: May 1956
- Architect: A. Reinhold Melander
- Project Cost: $575,000
Phase II
- General Contractor: Klippen & Holm
- Mechanical Construction: Axel Newman Heating and Plumbing
- Electrical Installation: Arrowhead Electric
- Construction Start Date: July 1957
- Architect: A. Reinhold Melander
- Project Cost: $105,000
- Completion Date: Spring 1958
Heller Hall was originally the Science Building addition, then Mathematics-Geology Building before being named after Chancellor Emeritus Robert L. Heller on September 30, 1988.
Formal circle of rocks in front of Heller Hall:
- The large block of banded Morton Gneiss, about 3-3.5 billion years old, is from the Minnesota River Valley. It is a gift to the Geology Department from Scott Gooler of Minnesota Valley Minerals, Inc. and is one of the oldest rock bodies in Minnesota.
- The folded, metamorphosed, banded iron formation is from the Atlantic City mine in Wyoming. It is a gift from U.S. Steel to the late Professor Ralph Marsden and the Geology Department.
- The Stromatolitic iron-formation is made of fossil algae, from the Mary Ellen Mine on the Mesabi Range, a Biwabik Iron-formation. It is 1.85 billion years old.
- Rock information is from John Green, former Professor of Geological Sciences at UMD.
Humanities
- General Contractor: A. Hedenberg
- Mechanical Construction: Modern Contractors
- Electrical Installation: Arrowhead Electric
- Construction Start Date: May 22, 1956
- Architect: Jyring and Whiteman
- Project Cost: $800,000
- Completion Date: March 15, 1958
Humanities Fourth Floor Addition
- Construction Start Date: May 1963
- Architects: Jyring and Whiteman
- General Contractor: Fraser Wipson Co.
- Mechanical Construction: O’Brien Plumbing & Heating Co.
- Electrical Installation: Arrowhead Electric Company
- Total Project Cost: $465,200
- Completion Date: Summer 1964
James I. Swenson Science Building
- Contractor: M. A. Mortenson
- Construction Start Date: April 2003
- Architect: Stanius Johnson
- Project Cost: $33,000,000
- New Space: 112,191 gross sq ft
- Completion Date: January 2005
Swenson Science Building was named for James I. Swenson and Susan Swenson, of the Swenson Family Foundation. Jim Swenson was a 1959 Chemistry graduate who completed a research project on peat as an undergraduate at UMD.
- There are 16 teaching labs for general, organic and bio-chemistry courses and general, cell, molecular and micro-biology courses.
- The labs were designed to integrate modern experimental methods and state of the art instrumentation to encourage teamwork, meet all safety regulations, and to allow for the expansion of undergraduate research.
- There are 12 research labs for faculty in Biology and Chemistry Departments along with several rooms for specialty research support; these include cold, tissue culture, variable temperature, radioisotope, aquaria and equipment rooms.
- The pond is both a biological experimental site for students and faculty and an integral part of the storm water handling system.
- The outside of the building resembles a ship pulling into the harbor.
- The spiral staircase outside casts a shadow of the Double Helix.
- The Wild Ricing Moon sculpture stands 70 feet high next to the building, and was designed by Minnesota artist John David Mooney.
Junction Apartments
- Contractor: Lovering, Inc.
- Construction Start Date: April 1978
- Architect: Paul Pink, Inc.
- Project Cost: $1,207,800
- Completion Date: 1/31/1979
Junction Avenue Apartments were renamed Cuyuna Hall and Mesabi Hall on 3/12/82 to honor the two Iron Ranges.
Kirby Plaza
Phase I
- General Contractor: Fowler- Veranth Const. Co.
- Plumbing and Heating: Carlson-Miller Company
- Ventilation: Zimm Sheet Metal Company
- Electrical Construction: Universal Electric Company
- Passenger Elevator: Westinghouse Elevator Company
- Freight Elevator: Johnson Elevator Company
- Construction Start Date: 4/20/1954
- Architect: A. Reinhold Melander
- Project Cost: $760,000
- Completion Date: September 1955
Phase II
- General Contractor: A. Hedenberg and Co.
- Mechanical Construction: A. G. O’Brien Plumbing and Heating
- Electrical Installation: Universal Electric
- Construction Start Date: 7/23/1964
- Architect: Melander and Associates
- Project Cost: $958,000
- Completion Date: 7/23/1964
Phase III
- General Construction: A. Hedenberg Company
- Mechanical Construction: A. G. O’Brien
- Electrical Installation: Nylund Electric Company
- Elevator Installation: R. & O. Elevator Company
- Construction Start Date: April 1966
- Architect: Melander and Associates
- Completion Date: Spring 1967
Kirby Plaza was named for Stephen R. Kirby, an Iron Range banker and business man. Kirby Plaza was originally the old Library.
Kirby Plaza Project
- New Space: 111,064 gross sqft
- Project Cost: $20,000,000
- Architect: Design Architect – Krech Ojard and Associates
- Contractor: Johnson Wilson Constructors & UMD Facilities Management
- Completion Date: 2002
Kirby Student Center
- General Contractor: J. D. Harrold
- Mechanical Construction: Carlson-Miller Plumbing and Heating
- Electrical Installation: Commercial Electric
- Elevator Installation: Otis Elevator Co.
- Construction Start Date: 9/29/1954
- Architect: A. Reinhold Melander
- Project Cost: $1,300,000
- Completion Date: 1956
Kirby Student Center was named for Stephen R. Kirby, who donated $400,000 towards the building of a student center. The 2012 Bookstore renovation included new lighting, lighting controls and updated finishes.
Kirby Student Center Bookstore Renovation
- Design Architect: L & M Associates
- General Contractor: Max Grey Construction
- Mechanical Contractor: A. W. Kuettel & Sons
- Electrical Contractor: Hunt Electric
- Project Cost: $1,000,000
- Start Date: May 15, 2012
- Completion Date: December 1, 2012
Labovitz School of Business and Economics
- Contractor: Oscar Boldt Construction
- Construction Start Date: September 2006
- Architect: Perkins + Will
- Project Cost: $23,000,000
- New Space: 76,260 gross sq ft
- Completion Date: February 2008
The Labovitz School of Business and Economics was named for Joel Labovitz, chairman of Labovitz Enterprises, and his wife Sharon. The couple donatated $4.5 million to help fund the building. A Joel Labovitz Entrepreneur Business award is granted annually in their honor.
The LSBE building is the first in the University of Minnesota system to be LEED gold certified. Read more.
Lake Superior Hall
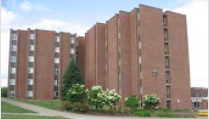
- General Contractor: United General Contractors
- Mechanical Construction: Sher’s Contractors
- Electrical Installation: Commercial Electric
- Elevator Installation: Johnson Elevator
- Construction Start Date: 6/24/1969
- Architect: Aguar, Jyring Whiteman & Moser
- Project Cost: $2,550,000
- Completion Date: Summer 1971
Lake Superior Hall was named for the Great Lake.
Lawrence A. Ianni Hall
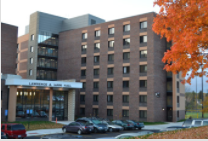
- Contractor: Johnson Wilson Constructors
- Construction Start Date: June 2010
- Design Architect: Elness Swenson Graham Architects
- Civil Engineering: MSA Professional Services
- Project Cost: $14,000,000
- New Space: 74,396 gross sq ft
- Completion Date: August 2011
This residence hall named for Lawrence A. Ianni, former Chancellor at the University of Minnesota Duluth from 1987 – 1995, has many built in features that change dorm life for students. Along with study lounges with views of Lake Superior and Chester Bowl on each floor, the lobby has a fireplace and gathering space including mailroom access and digital data display of the building power usage. The ground floor has energy efficient laundry, study lounges, and secure bike storage.
Kathryn A. Martin Library
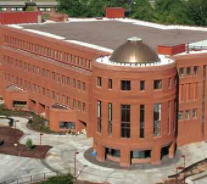
- General Contractor: Oscar J Boldt Construction Co.
- Construction Start Date: 6/23/1998
- Architect: Stanius Johnson Architects
- Project Cost: $25,800,000
- New Space: 136,555 gross square feet
- Completion Date: September 2000
The UMD Library serves as the University’s gateway to information with its 13 miles of bookshelves, 250+ computers, laptop connection corrals, online card catalog, and international information sources connecting users to the world. The Library’s collections are available to both community colleges and regional libraries, as well as to UMD residents and students.
MEMBERS OF THE COMMUNITY MAY ALSO ENJOY THE LIBRARIES MANY RESOURCES WITH A FREE LIBRARY CARD, OBTAINED BY SHOWING A VALID PHOTO IDENTIFICATION CARD.
In the Library’s circular entryway hangs a 350-pound glass installation titled Clear and Silver Chandelier. This one of a kind piece of art was designed by Dale Chihuly a world renowned artist and glassblower. Chihuly’s chandelier sculptures number into the hundreds and are considered the most important of his career. Chihuly has won several awards, including being named the first National Living Treasure in 1992 by America’s 50 governors.
Library Annex
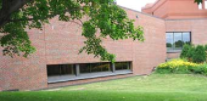
- General Contractor: A. Hedenberg
- Mechanical Construction: Gorham-Oien
- Electrical Installation: Electric Construction
- Construction Start Date: 10/12/1976
- Architect: Thomas and Vecchi, Architects
- Project Cost: $1,343,553
- Completion Date: 1978
The Library Annex was originally the Health Science Library.
Life Science
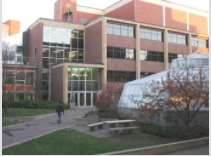
- General Contractor: A. Hedenberg
- Mechanical Construction: A. G. O’Brien Plumbing and Heating
- Electrical Installation: Commercial Electric
- Elevator Installation: R. and O. Elevator
- Construction Start Date: 9/29/1966
- Architect: Melander, Fugelso and Associates
- Project Cost: $1,440,543
- Completion Date: 1968
Originally housing science labratories and offices, an addition in 1968 added space for 2 lecture halls adjacent to the building. It wasn’t until 1983 that the greenhouse was added.
With the renovation in 2007 this LEED certified building now houses the College of Pharmacy and Department of Biology.
Science Lecture Halls Addition
- Construction Start Date: November 1968
- Architect: Melander, Fugelso and Associates
- General Contractors: Paulson Brothers
- Mechanical Construction: A. W. Kuettle and Sons, Inc.
- Electrical Installation: Commercial Electric Company
- Total Project Cost: $360,000
- Completion Date: 1970
Greenhouse Addition to Life-Science
- Construction Start Date: November 28, 1983
- Architect: Edward Schafer Associates, Inc.
- General Contractors: Erling R. Housen Company
- Mechanical Construction: Stout Mechanical
- Electrical Installation: Nylund Electric Company
- Total Project Cost: $349,000
- Completion Date: late October 1984
Life Science Renovation
- Renovated Space: 85,975 gross sq feet
- Project Cost: $15,200,000
- Construction Start Date: January 2006
- Completion Date: July 2007
- Architect: LHB Engineers & Architects Health, Education & Research Association – Lab Consultants
Limnology
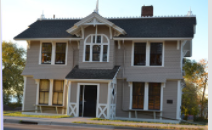
- Construction Start Date: 1887
- New Space: 8,192 gross sq ft
- Completion Date: 1888
The Limnology building was originally the U.S. Fisheries Station before being closed on 1/1/1947. It was donated to the University in 1948 and served as a temporary housing unit for faculty members. On 11/28/1978 the building went on the National Register of Historic Places.
Lund
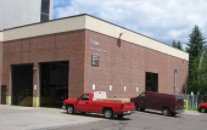
- General Contractor: Reuben Johnson & Sons
- Mechanical Construction: Martin Wold
- Electrical Installation:
- Construction Start Date: 3/28/1972
- Architect: Aguar, Jyring Whiteman and Moser
- Project Cost:$460,000
- Completion Date: Winter 1972-1973
The Lund Building was originally named Plant Service Center before being renamed on March 14, 1975 for Roy V. Lund. Lund was assistant Vice President and supervising engineer for the University of Minnesota.
Malosky Stadium
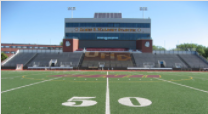
Phase I – Ticket Booth and Fencing
Phase II – Stadium
- Contractor: Kraus-Anderson
- Mechanical Construction: Nelson-Rudie & Associates, Inc
- Electrical Installation: Nelson-Rudie & Associates, Inc
- Architect: Ankeny Kell Architects, P.A.
- Project Cost: $6,400,000
- New Space: 29,126 gross sq ft
- Start Date: May 2008
- Completion Date: September 2008
Phase III – Scoreboard
- Contractor: Kraus-Anderson
- Project Cost: $250,000
- Completion Date: August 2009
The Malosky Stadium was renovated and named for legendary Bulldog Football coach James S. Malosky who led the team for 40 years, from 1957 – 1997. The facility provides increased seating for stadium events and interior viewing space for announcing and reporting as well as space for hosting events. The facility is built to accommodate women’s and men’s intramural and recreational programming, hosting of sectional and regional sporting events, and provide facilities to accommodate spectators and athletes.
Marshall Performing Arts Center
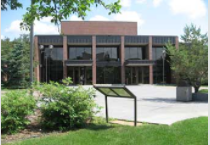
- General Contractor: Wille Construction
- Mechanical Construction: A. G. O’Brien
- Electrical Installation: Commonwealth Electric
- Stage Rigging Construction: Northwest Studios
- Elevator Installation: Johnson Elevator and Stage Lifts
- Auditorium Seating: St. Paul Book & Stationery
- Construction Start Date: September 1971
- Architect: Melander, Fugelso, Porter and Simich
- Project Cost: $2,760,251
- Completion Date: Winter 1973-74
The Marshall Performing Arts Center was named for its generous benefactors, sisters Caroline Marshall, Julia Marshall, and Jessica Marshall Spencer. It was dedicated to them February 3, 1974. The fourth donor, Marjorie Congdon Dudley, was honored with The Dudley Experimental Theater, located inside the center.
Marshall Performing Arts Center Upgrade
Sprinkler, fire alarm & code upgrades, fire curtain, stage rigging, electrical & lighting upgrades.
- Design Architect: DSGW Architects
- Theater Design Consultant: Shuler &Shook
- General Contractor: Black & Dew
- Project Cost: $2,100,000
- Construction Start Date: June 18, 2012
- Completion Date: January 13, 2012
Marshall W. Alworth Hall
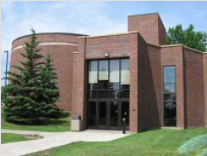
- General Contractor: Borson Construction
- Mechanical Construction: M. M. Peaslee
- Electrical Installation: Commonwealth Electric
- Casework: St. Charles Kitchens
- Dental Equipment: Kraus Dental Supply
- Fixed Seating: Hawenstein & Burmeister
- Elevator Installation: Johnson Elevator
- Construction Start Date: 7/31/1972
- Architect: Melander, Fugelso and Associates
- Project Cost: $3,596,000
- Completion Date: Summer 1974
Marshall W. Alworth Hall was originally called the Classroom-Laboratory Building and housed the physics department, computer center, dental hygiene clinic and social work graduate school. This building was renamed on March 14th, 1975 in honor of Marshall W. Alworth Hall who set up the Marshall H. and Nellie Alworth Memorial Fund to award scholarships to medical and natural sciences students.
Marshall W. Alworth Planetarium
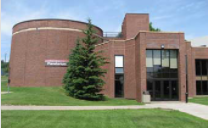
- General Contractor: Wille Construction
- Mechanical Construction: Metalcraft
- Electrical Installation: Arrowhead Electric
- Planetarium Dome and Equipment:Spitz Laboratories
- Construction Start Date: October 13, 1965
- Architect: Melander, Fugelso, & Associates
- Project Cost: $194,440
- Completion Date: Spring 1967
Formerly the Darling Observatory, the Planetarium was renamed for Marshall W. Alworth. Alworth, a prominent Duluth businessman, funded the entire building’s construction. The Darling telescope was moved to this building from it’s original location at West 3rd St. between 9th and 10th Avenues and can be seen in the building lobby. Read More on The Darling Telescope from Wikipedia.
Montague Hall
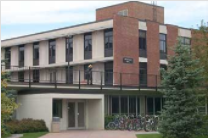
- General Contractor: J. D. Harrold
- Mechanical Construction: O’Brien Plumbing and Heating
- Electrical Installation: Arrowhead Electric
- Elevator Installation: Otis Elevator Co.
- Construction Start Date: May 6, 1963
- Architect: Melander and Fugelso
- Project Cost: $931,894
- Completion Date: Fall 1964
Montague Hall was originally called the Home Economics Building and General Classroom and was renamed March 12, 1982 in honor of William K. Montague. Montague served as a University of Minnesota Regent from 1963-1969.
In 2011 the building was updated with heating and ventilation and accessability remodeling to now serve the Tweed
Montague Hall Renovation
- Construction Start Date: December 2010
- Architect: Krech Ojard Associates
- General Contractor: McGough Inc.
- Total Project Cost: $6,500,000
- Completion Date: October 17, 2011
Natural Resources Research Institute
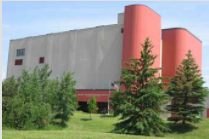
Phase I
- General Contractor: Northwest Roofing Contractors
- Construction Start Date: 12/02/1983
- Architect: Stanius/Melander Architects
- Completion Date: 8/01/1984
Phase II
- General Construction: A. Hedenberg and Company, Inc.
- Mechanical Construction: A. W. Kuettel and Sons
- Electrical Installation: Lakehead Electric Company
- Construction Start Date: July 19, 1984
- Architect: Stanius/Melander Architects
- Project Cost: $3,169,063
- Completion Date: January 1986
Formerly the site of the U.S. Air Force base in Duluth.
Oakland Apartments

- General Contractor: Holms Construction
- Mechanical Construction: Dryke Plumbing and Heating
- Electrical Installation: Lakehead Electric
- Construction Start Date: November 1980
- Architect:Thomas and Vecchi
- Completion Date: Fall 1981
Oakland Avenue Apartments were individually named Oak hall, Aspen Hall, Birch Hall, and Basswood Hall.
Old Heating Plant
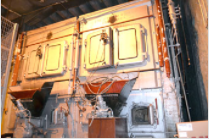
- Architect: Arch C.H. Johnston
- Mechanical Design: Pillsbury Engineering Co, St. Paul MN
- Construction Start Date: May 27, 1926
- Completion Date: 1927
Located in the basement of the Model School Building (Research Laboratory), it was constructed to heat the four buildings located on the Lower Campus.
The Old Heating Plant was decommissioned in 1971.
Old Main
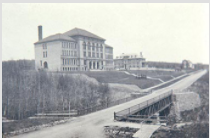
- Architects: Palmer, Hall & Hunt
- Project Cost: $80,000
- Construction Start Date: 1898
- Fire gutted & rebuilt
- Construction End Date: 1901
- 2200 East 5th Street
Originally named The Normal School, the building was opened in 1902 as a training school for teachers. In 1921 it became the State Teachers College and in 1947 became part of the University of Minnesota Duluth and was called “old Main”.
In the 1950’s, when the school was moved to the upper campus, the building was used for theater and office space. It was nominated for the National Registry of Historic Places in 1985. It was closed awaiting renovation into apartments when it again was destroyed by fire on, February 23, 1993, leaving only the three front arches standing.
Outpost Building at Jay Cooke State Park
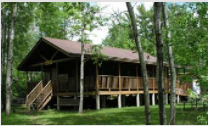
- Completion Date: 1992
- Constructed by: Builders Commonwealth,
Minnesota Power,
and UMD Outdoor Program - Project Cost: $47,500
The UMD Outpost is located on the St. Louis River one mile East of Carlton, MN along HWY 210 next to Thomson Dam. State bonding support from the MN Amateur Sports Commission and lease arrangements with MN Power helped to create this unique facility. Funding from UMD Recreational Sports Outdoor Program (RSOP) serves to maintain the building. RSOP provides paddling classes, whitewater slalom races, paddling information, changing rooms, biffies and grounds work on site. The UMD Outpost grounds also serve as a carry-in public boat access to and from Thomson Reservoir.
Research and Field Studies
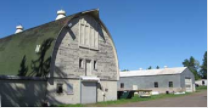
New Barn Building
- Completion Date: June 1948
THE RESEARCH AND FIELD STUDY ORIGINAL BUILDINGS
- Main House (moved to the corner of Jean Duluth and Martin Road)
- Guest House
- Garage
- Water Tower
- # 35 – Hog House (Designed by Norm Rick, built in 1958)
506D – Animal Holding
- Poultry House
- Herdsman Cottage (moved across the steet, Jean Duluth Road)
- Greenhouse 1
- Greenhouse 2
- Root Cellar
- Superintendents Cottage (moved to Howard Gnesen Road, three up from the Lutheran Church at Martin Road)
- # 4 – Original Dairy Barn (removed in 1948) #34 -was Implement Shed
506C – Metal Shed just north of current barn replaced Original Barn
Today the site includes buildings which originally were for farming dairy, chickens, and pigs which now serve current research on wild rice and goldenrod. An original apple orchard and white pine blister growth from previous research still stand. In the spring of 2012 the apple orchard was restored through the”Communities Take Root” Program. in 2012.
Additional Work
- General Contractor: A.R. Pavola Construction
- Mechanical Construction: Dryke Plumbing & Heating Co.
- Construction Start Date: October 1977
- Project Cost: $103,913
- Completion Date: June 1978
Residence Hall Dining Center
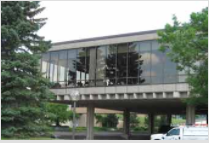
- General Contractor: A. Hedenberg
- Mechanical Construction: A. G. O’Brien
- Electrical Installation: Lakehead Electric
- Elevator Installation: R & O Electric
- Construction Start Date: 7/26/1971
- Architect: Melander, Fugelso and Associates
- Project Cost: $3,728,425
- Completion Date: July 1974
During the planning of the Residence Hall Dining Center it was referred to as Reception Center and Dining Facility and later, Service Center and Food Service Facility before being called Residence Hall Dining Center.
Research Laboratory
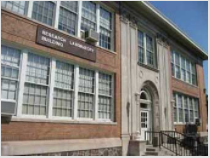
- Architects: Palmer, Hall & Hunt
- Construction Start Date: 1926
- New Space: 29,160 gross sq ft
- Completion Date: 1927
Originally the Model School Building and Laboratory School it was the last addition to the Duluth State Teachers College. Later it became the first School of Medicine and first Natural Resources Research Institute before becoming the Research Laboratory.
Robert W. Bridges Fleet Grounds Maintenance
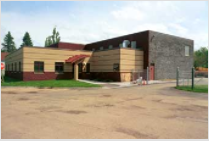
- Contractor: Max Gray Construction Inc.
Hibbing, Minnesota - Architect: Architects IV
Duluth, Minnesota - Project Cost: $2,200,000
- New Space: 9,498 gross sq ft
- Completion Date: Winter 2001
Robert W. Bridges Fleet Grounds Maintenance was named for Robert W. Bridges. Bridges was head of plant services before becoming Vice Provost of Business Affairs in 1970.
Additional Buildings
- Building A 135 gross sq ft of Tank Storage
- Building B 2,048 gross sq ft of Large Equipment Storage
- Building C 1387 gross sq ft of Salt Storage
ROTC
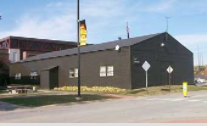
- General Contractor: Allied Steel Company
- Heating and Plumbing: Contracted locally
- Electrical Installation: Done by the university electricians.
- Construction Start Date:1954
- Architect: Done in-house by Mr. Harry Wilson and Mr. Bridges; who were engineers for the Minneapolis and UMD campuses.
- Project Cost: $41,954
- Completion Date: 1954
The ROTC Building was removed in 2006 and the ROTC offices were relocated in the Darland Administration Building.
School of Medicine
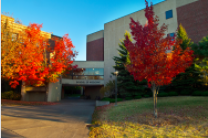
Phase I
- Contractor: M.A. Mortenson Company
- Heating Tunnel: Nels Nelson & Sons
- Construction Start Date: 7/09/1976
- Project Cost: $354,530
- Heating Tunnel Cost: $143,500
Phase II
- General Construction: A. Hedenberg & Company Inc
- Mechanical Construction: Hayes Inc.
- Electrical Installation: Pemies Electric
- Case Work & Hoods: Charles Kitchen
- Project Cost: $4,834,400
- Completion Date: 9/15/1979
The School of Medicine was originally called UMD Basic Science Building.
Solon Campus Center
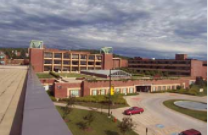
- General Contractor: Adolphson & Peterson
- Mechanical Construction: A. G. O’Brien Plumbing & Heating
- Electrical Installation: Nylund Electric
- Construction Start Date: April 1994
- Architect: Urban Design Architecture
- Project Cost: $11,500,000
- New Space: 58,000 gross sq ft
- Completion Date: September 1995
Solon Campus Center was originally called Campus Center before being named after former Senator Sam Solon.
Sophie Dufresne Concourse
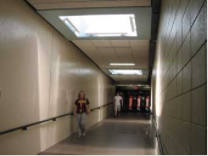
- Contractor: A. Hedenberg
- Construction Start Date: 7/31/1975
- Architect: Partners of Architectural Concern, Inc.
- Project Cost: $371,136
- Completion Date: Summer 1976
Sophie DuFresne Concourse was originally called Residence Hall Concourse during planning, before being named for Sophie DuFresne. James DuFresne, her son, donated $371,136 to the building’s construction. The concourse connects the Residence Dining Center with the Lake Superior Hall residence. It was updated in 2008 with new lighting and skylights.
Sports & Health Center

Physical Education Building
- General Contractor: A. Hedenberg Construction Company
- Mechanical Construction: Carlson-Miller Company
- Electrical Installation: Universal Electric Company
- Construction Start Date: July 1951
- Architect: A. Reinhold Melander
- Project Cost: $1,602,000
- Completion Date: 9/14/1953
The Sports and Health Center was originally named The Health and Physical Education Building. It was the second building on the current campus site. The ROTC building was demolished to accommodate the 2005 Sports and Health Center Addition and the program was moved to the Darland Building from the original site east of the Sports & Health Center.
Physical Education Building Renovation & Addition
- Architect: AIA Architects Thomas Vecchi
- General Contractor: Hedenberg A & Co. Inc.
- Mechanical Contractor: A. G. Obrien
- Electrical Contractor: Hanson Electric
- Estimated Project Cost: $17,000,000
- Renovation to Existing Building: New General Locker Rooms, REC Sports Offices
- New Addition: HPER, ATHLETICS Office Space & Classrooms & Main Lobby
- New Construction: Multi Purpose Building Addition
Ice Rink
- Construction Start Date: 1986
- Completion Date: 1988
Sports and Health Center Addition
- Architect: RDG Sports & Stanius Johnson Architects
- General Contractor: Kraus Anderson Construction Co.
- Estimated Project Cost: $13,000,000
- New Space: 46,000 gross sq feet
- Construction Start Date: June 2005
- Completion Date: November 2006
Sports and Health Center Ice Rink Overlook Remodel
- Structural Design: Kevin Claus
- Interior Design: Sue Anderson Design Services
- Estimated Project Cost: $126,000
- Construction Start Date: April 2011
- Completion Date: October 2011
Torrance Hall
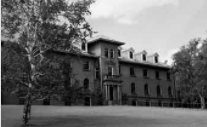
- Architects: Palmer, Hall & Hunt
- Completion Date: 1909
Torrance Hall is named after Judge Eli Torrance, past president of the State Normal School. The building was built as a dorm and is now an apartment building.
Tweed Museum of Art
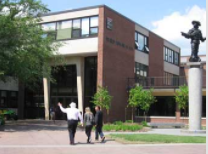
- Construction Start Date: August 1957
- General Contractor: A. Hedenberg Construction Company
- Mechanical Construction: Modern Constructors
- Electrical Construction: Arrowhead Electric Company
- Project Cost: $522,898
- Construction End Date: October 19, 1958
In 1941 Alice and George Tweed donated the Joseph Cotton Mansion located at 2309 East 1st Street for the UMD Art Department. In 1958 the Tweed Art Gallery was built as part of the Humanities Building on the main campus. Over the years funding for the museum exhibits, renovation and scholarships, have continued to come from the Tweed Tuohy Foundation. The Tweed Art Collection was donated in 1950 and the family home, located on 2631 East 7th Street, was donated in 1954. Today, the Tweed Museum is named for Alice Tweed Tuohy and contains the George P. Tweed Memorial Art Collection in addition to exhibit space for other art collections, a museum store, and art restoration and storage space.
Alice Tweed Touhy Room Addition:
- Architects: Jyring & Whiteman Company
- Construction Start Date: Spring 1964
- General Contractor: J. D. Harold Company
- Mechanical Construction: A. G. O’Brien Plumbing & Heating Company
- Electrical Construction: Universal Electric Company
- Project Cost: $70,000
- Occupied: 1965
Tweed Museum Expansion & Remodeling:
- Construction Start Date: November 19, 1976
- General Contractor: Reuben Johnson &Sons
- Mechanical Construction: A. G. O’Brien Plumbing & Heating Company
- Electrical Construction: Arrowhead Electric, Inc.
- Project Cost: $246,996
- Dedicated: November 1, 1977
UMD Boat Shed
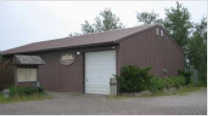
- Contractor: Wick Building Systems
- Construction Start Date: November 1988
- Project Cost: $21,400
- New Space: 2,400 gross sq ft
This building on the St. Louis Bay is used for aquatic storage.
Vermillion Hall
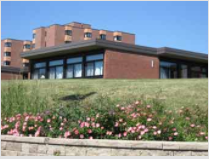
- General Contractor: Fowler-Veranth
- Mechanical Construction: Carlson Duluth
- Electrical Installation: Commercial Electric
- Elevator Installation: Otis Elevator Co.
- Construction Start Date: 9/29/1954
- Architect: A. Reinhold Melander
- Project Cost: $303,706
- Completion Date: Fall 1956
Vermillion Hall was named for the Northern Minnesota Lake.
Village Apartments
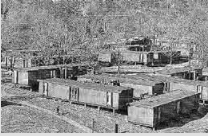
- General Contractor: Jack D. Salo Inc.
- Construction Company: Pemtom Inc.
Movilla Inc. Marshall, MN. - Construction Start Date:June 15, 1970
- Project Cost: $1,610,000
- Completion Date: September 1970
The Village Apartments were temporary units to accomodate the increased numbers of students applying to UMD in 1970 and 71. The urgent need for housing promted unprecedented actions by Provost Darland, Vice President Champion, Robert Bridges, Norman Rick and Eric Clark, which were taken to secure housing in a short time. A multitude of situations including a delay in building of Lake Superior Hall, lack of support in city permit changes to accommodate students living in residents homes, and failed ideas explored to house trailers in parking lots on campus, all led to a quick process to entertain proposals for “unique” housing for students. These buildings housed 4 students each and were originally called by the company trade name, “Movillas”. These units were replaced in 1995.
Voss-Kovach Hall
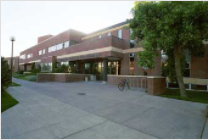
- General Contractor: J. D. Harrold
- Mechanical Construction: C. W. Carlson
- Electrical Installation: Arrowhead Electric
- Elevator Installation: Johnson Elevator
- Construction Start Date: November 1960
- Architect: Jyring and Whiteman, Inc.
- Project Cost: $950,000
- Completion Date: February 1962
Originally called the Industrial Education building, Voss-Kovach Hall was renamed in 1983 for Gordon O. Voss, head of the Industrial Education Department from 1947-1967, and Frank J. Kovach, head of the Industrial Education Department from 1929-1947 and first athletic coach to the Duluth State Teachers College.
Ward Wells Field House (Physical Education Field House)
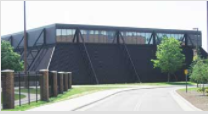
- General Contractor: A. Hedenberg
- Mechanical Construction: Dryke Plumbing & Heating
- Electrical Installation: Electric Construction
- Construction Start Date: 7/31/1973
- Architect: Parker-Klein Associates
- Project Cost: $1,467,301
- Completion Date: 3/10/1975
Ward Wells Field House was named for Ward M. Wells on October 1, 1993. Ward was head of UMD’s physical education department for many years.
Washburn Hall
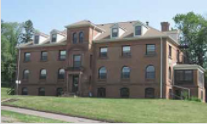
- Architects: Palmer, Hall & Hunt
- Project Cost: $35,000
- Completion Date: September 1906
Washburn Hall was named after Duluth attorney Jed L. Washburn, for his donation of $6,000 to its construction. It served as the first ladies campus dormitory. The building was sold and no longer university property on June 2010.
WDSE TV (Sax Brothers Memorial Communications Center)

- Contractor: Johnson Wilson
- Construction Start Date: April 1977
- Architect: Thomas and Vecchi
- Project Cost: $222,000
- Completion Date: October 1978
A new building on the UMD campus for the WDSE Educational television station was secured by funding from a donation by Dr. Milton Sax and fundraising efforts by Dr and Mrs. Arthur (Adrienne) Josephs which increased contributions by major donors and viewers of the WDSE Educational television. A grant for equipment by the Arrowhead Regional Development Commission was obtained.
Weber Music Hall
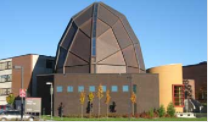
- General Contractor: Johnson Controls
- Electrical Installation: Thompson Electric
- Construction Start Date: May 2001
- Architect: Stanius Johnson
- Designer: Cesar Pelli
- Project Cost: $9,240,000
- New Space: 25,475 gross sq ft
- Completion Date: Fall 2002
Weber Music Hall was named for Ron and Mary Ann Weber who were instrumental in the creation of the building. Both were students at the University, and have sponsored many Music Scholarship endowments at UMD.
